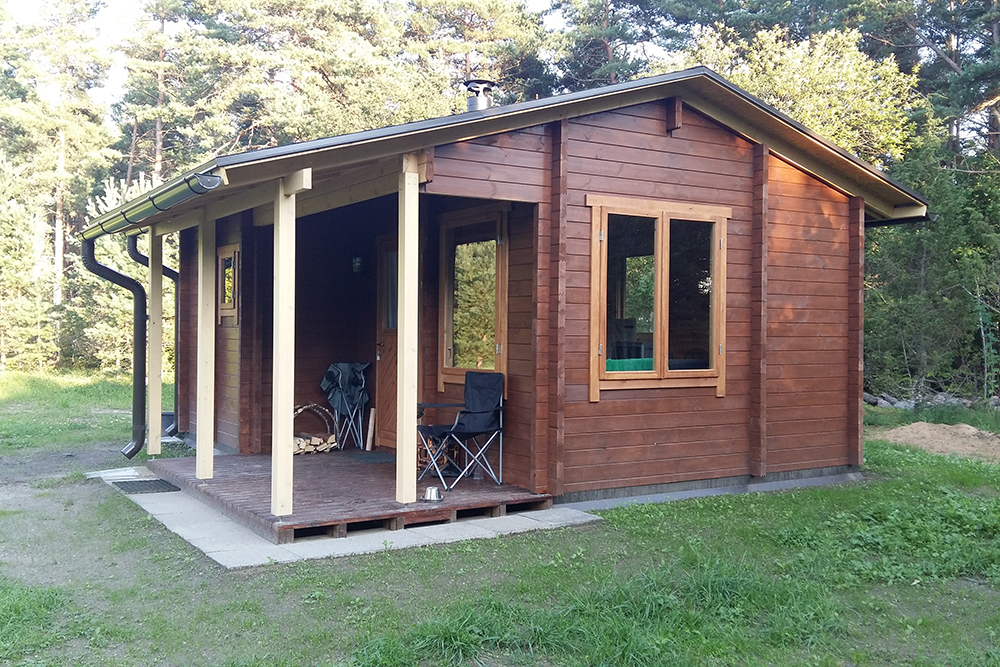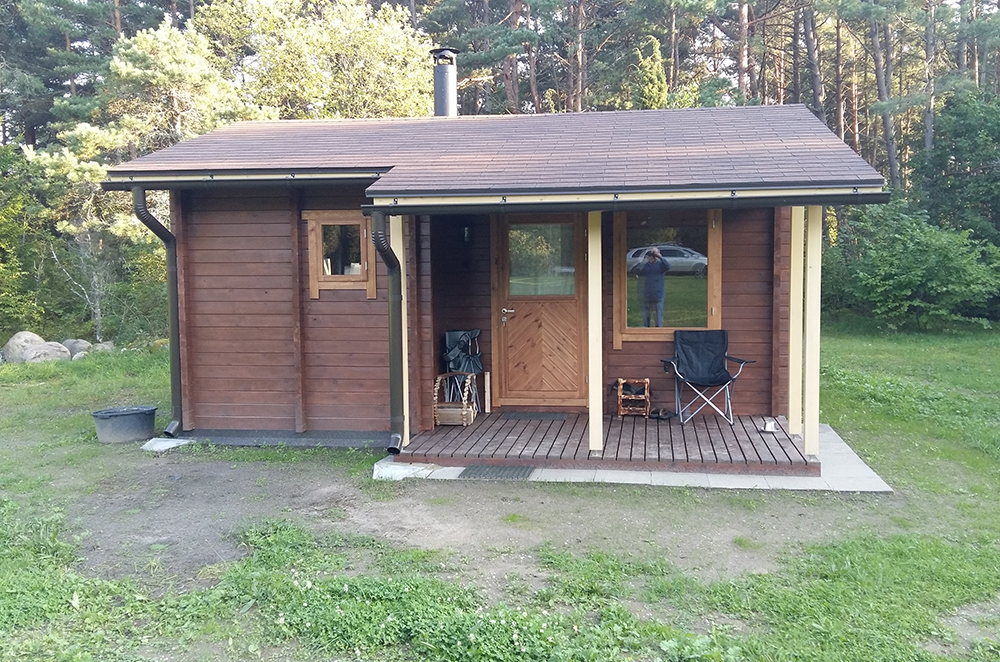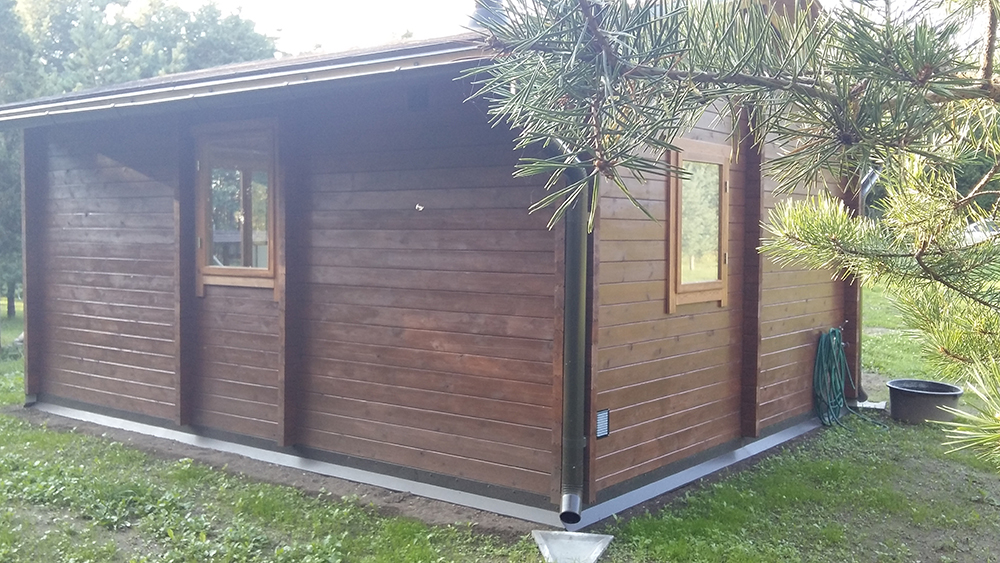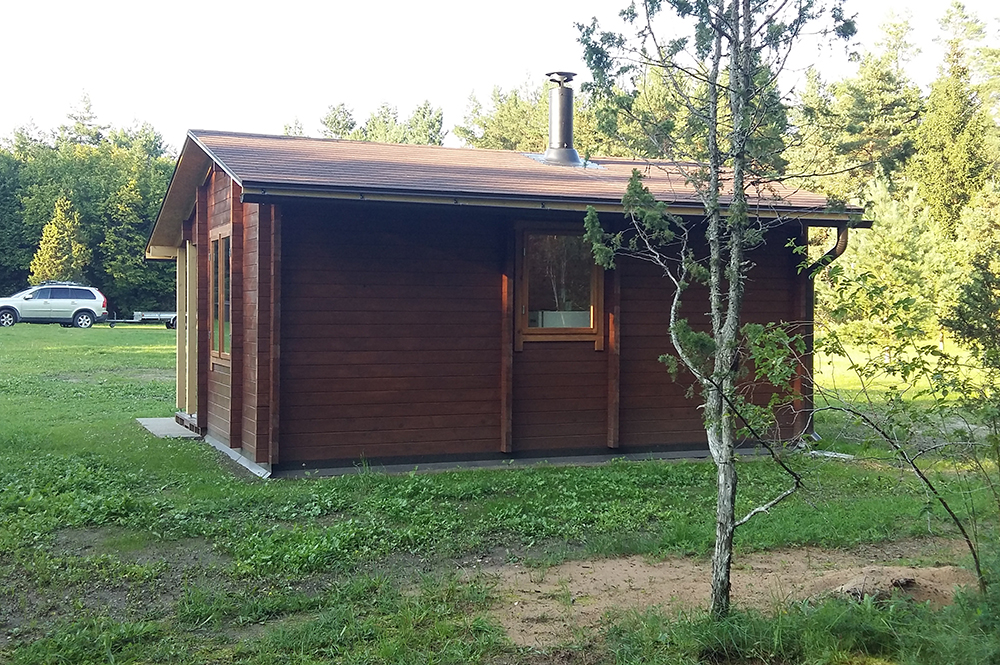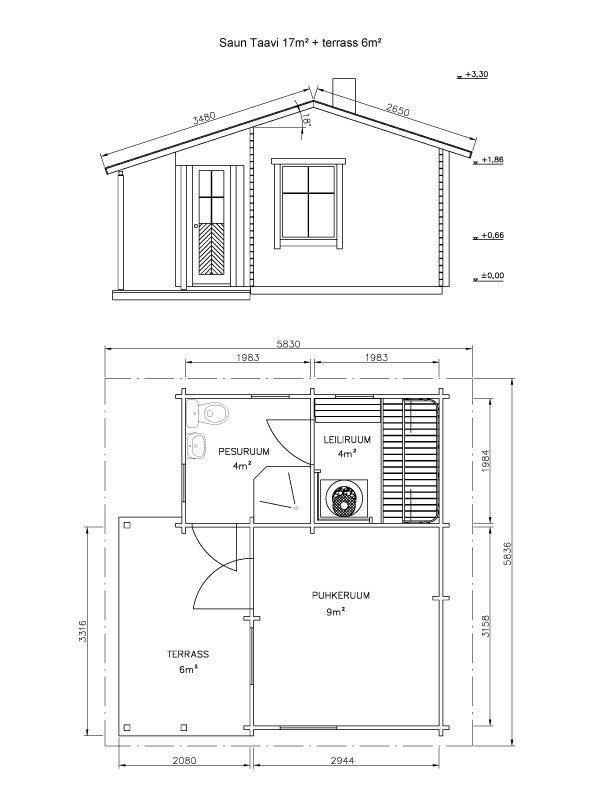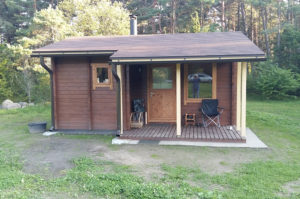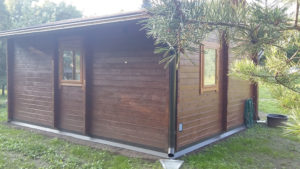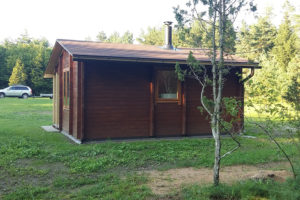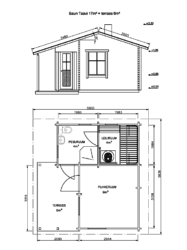TAAVI 17 m² + terrace 6 m²
A sauna house with three rooms and a terrace, outer dimensions of walls: 5.4 × 4.3 m.
– base frame: deep impregnated milled wood, 50 × 110 mm
– walls: milled wood boards with two grooves and a thickness of 58 mm (the longest detail being 5.4 m long)
– steam room and washing room floors (polished) and ceilings are made of ready-made elements
– dressing room floor: 28 mm spruce boards
– ceiling: milled pine board for indoor use, thickness of 17 mm
– roof sheathing 20 × 120 mm, spruce boards
– windows and doors made of laminated wood and double glazed
Roof cover: hexagonal bitumen shields (not part of the set).
The terrace is made of deep impregnated boards with a thickness of 27 mm, laminated wood posts measure 90 × 90 mm.
Technical description
– wall height 2.1 m
– roof ridge height 3.0 m
– floor area 17 + 6 m²
– building floor area 31.5 m²
– roof pitch angle of 18° and roof area 34.6 m²
Finishing, transport, and installation are based on calculation.



