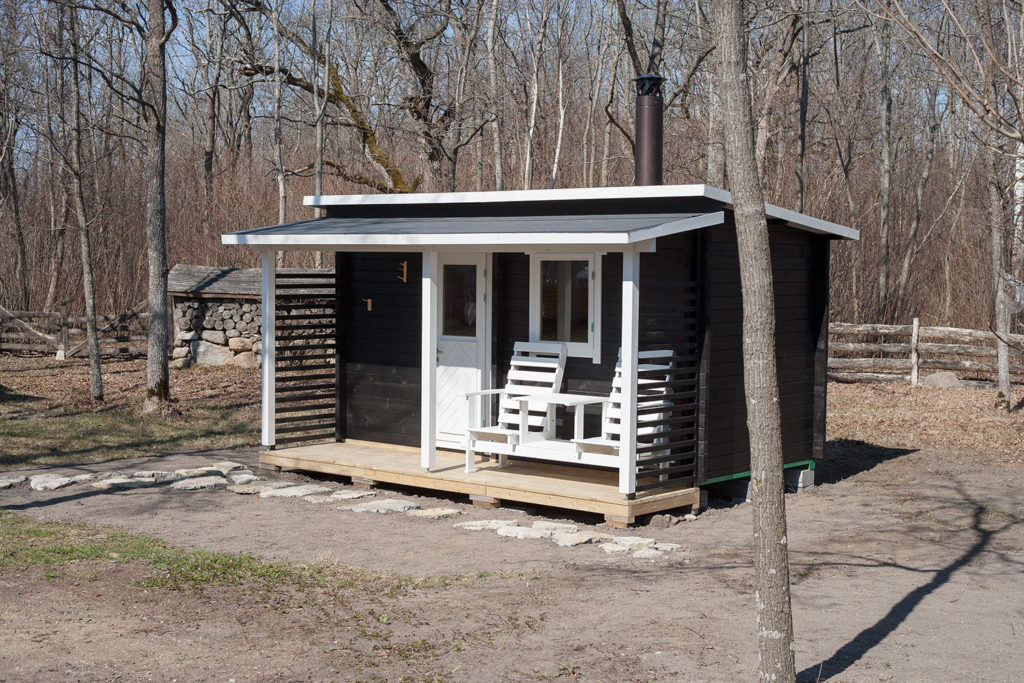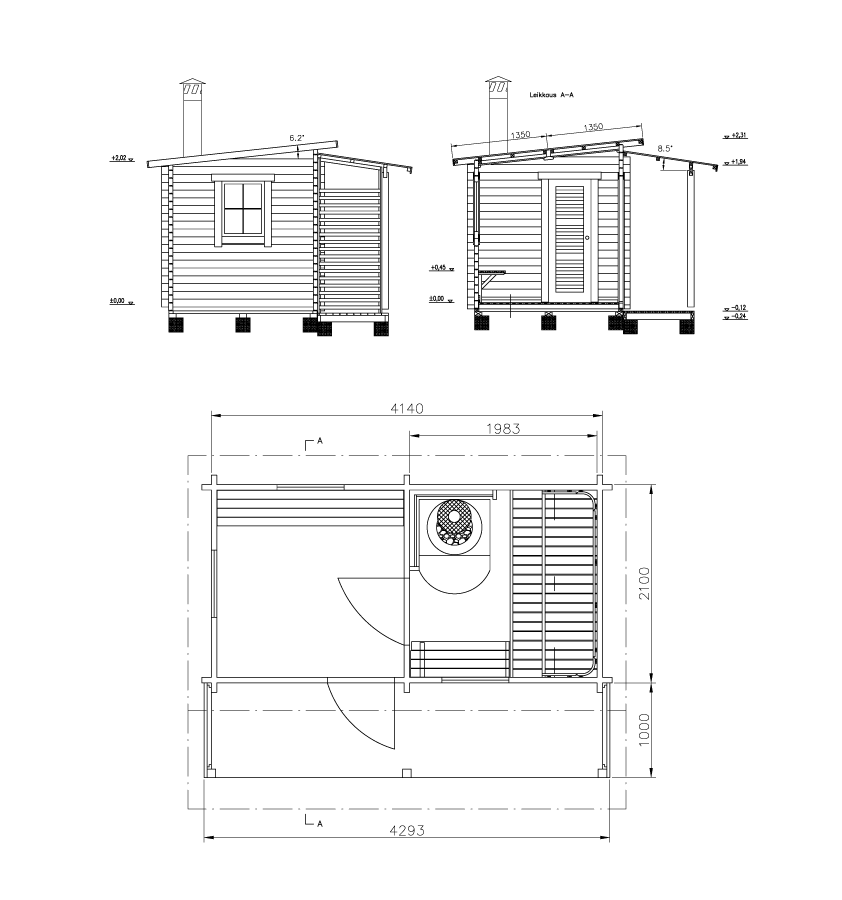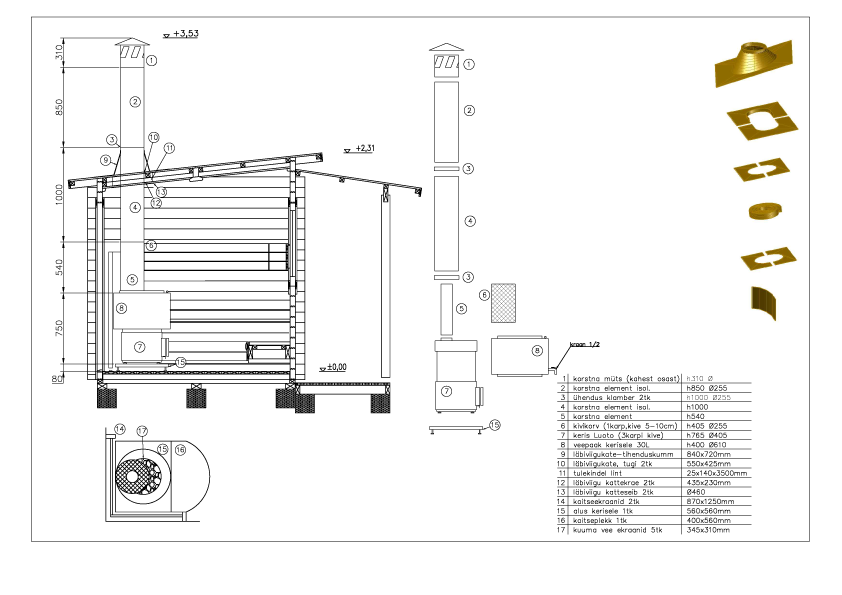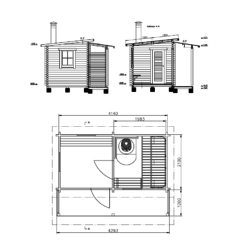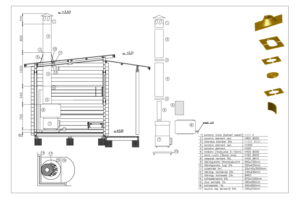ITI 8 m² + terrace 4 m²
Modern outdoor sauna with a hip roof and two rooms, outer dimensions of walls are 2.1 × 4.1 m, and the terrace is 1.0 × 4.0 m.
– base frame is made of two ready-made frames measuring 2.1 × 2.1 m, deep impregnated planed timber, 50 × 110 mm
– walls: milled wood boards with two grooves and a thickness of 58 mm. Wall boards are connected on the partition wall using connector elements.
– windows and doors made of laminated wood and double glazed
– floor, ceiling, and roof elements are ready-made
– floor elements are made of 38-mm spruce boards and finished (wood preservative + polish)
– insulated ceiling elements (insulation: 50 mm), sided with 17-mm alder boards / 17 mm pine boards
– roof elements: pine profile boards, 45 mm (on laths)
– roof cover: hexagonal bitumen shields
– floor frame of the steam room is slanted and there is a plastic gutter for water
– benches, back, and leg rests are made of alder or aspen
There is a corner table, shelves, and benches in the dressing room.
The floor of the terrace consists of three ready-made deep impregnated elements with a thickness of 120 mm, measuring 1.0 × 1.4 m. The posts (90 × 90 mm) are made of laminated wood. The terrace roof can be covered with layered plastic or acryl cover (not part of the set).
You also have the option of ordering a full steam room set, which includes a heater with chimney elements and all other necessary parts.
Technical description
– wall height: 2.0 / 2.3 m
– roof ridge height: 2.5 m
– roof pitch angle of 7°, roof area 18.2 m²
– floor area: 8 m² + terrace: 4 m²
– building floor area: 18.3 m²
Delivery package
- 1.2 × 2.3 × 1.1 m, Q = 1000 kg
- 2.1 × 2.3 × 1.3 m, Q = 800 kg
Package-ITI-8m2terrace-4m2 Package-ITI-8m2terrace-4m2a
Finishing, transport, and installation are based on calculation.



